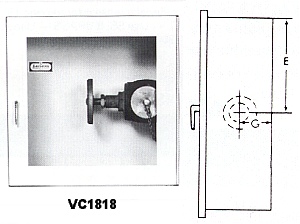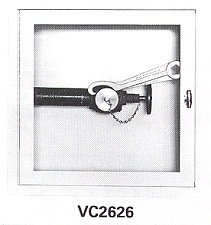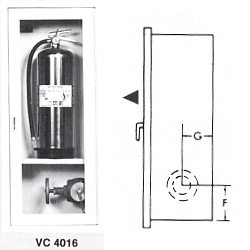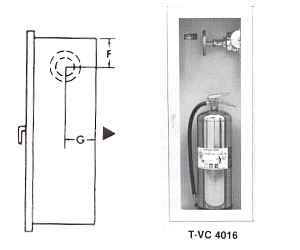Larsen's Valve Cabinets
Models Available:
VC1818 and VC2626 SERIES SERIES VC4016 and VC3616 SERIES
VC1818 and VC2626 SERIES
TO SPECIFY THE VC1818 and VC2626 SERIES:
- Insert, after "VC," the appropriate prefix for the trim and door material.
If STEEL - Use S. If ALUMINUM - Use AL. If STAINLESS STEEL - Use SS.
If BRASS - Use B. If BRONZE - Use BZ. - Select the required model number from the table below.
- Select the door style from the illustrations.
 |

The VC2626 Series is designed specifically to meet fire codes which require the continuous revolution of a 12" long spanner wrench. |
| Model Number |
Trim Style and Projection |
Inside Box Dimensions H x W x D |
Outside Trim Dimensions H x W*** |
Rough Opening H x W x D |
Knockout Locations** E G |
Interior Capacity |
|
| VC1818-R | Rec. 5/16 | 18 x 18 x 8 | 21½ x 21½ | 19 x 19 x 8¼ | 9" 4" | One 2½" Fire Dept. valve with cap and chain |
|
| FS | VC1818-R | Rec. 5/16 | 18 x 18 x 8 | 21½ x 21½ | 201/8 x 201/8 x 91/8 | -- | |
| VC1818-RK | Semi-Rec. 1¼ | 18 x 18 x 8 | 21½ x 21½ | 19 x 19 x 7¼ | 9" 4" | ||
| FS | VC1818-RK | Semi-Rec. 1¼ | 18 x 18 x 8 | 21½ x 21½ | 201/8 x 201/8 x 81/8 | -- | |
| VC1818-RL | Semi-Rec. 2½ | 18 x 18 x 8 | 21½ x 21½ | 19 x 19 x 6 | 9" 4" | ||
| FS | VC1818-RL | Semi-Rec. 2½ | 18 x 18 x 8 | 21½ x 21½ | 201/8 x 201/8 x 7 | -- | |
| VC1818-RT | Trimless | 18 x 18 x 8 | -- | --x --x8½† | 9" 4" | ||
| VC1818-SM | Surface Mtd. | 21½ x 21½ x 8½ | 21½ x 21½ | -- | -- | ||
| VC2626-R | Rec. 5/16 | 26 x 26 x 8 | 29½ x 29½ | 27 x 27 x 8¼ | 13" 4" | One 2½" Fire Dept. valve with cap and chain |
|
| FS | VC2626-R | Rec. 5/16 | 26 x 26 x 8 | 29½ x 29½ | 281/8 x 281/8 x 91/8 | -- | |
| VC2626-RK | Semi-Rec. 1¼ | 26 x 26 x 8 | 29½ x 29½ | 27 x 27 x 7¼ | 13" 4" | ||
| FS | VC2626-RK | Semi-Rec. 1¼ | 26 x 26 x 8 | 29½ x 29½ | 281/8 x 281/8 x 81/8 | -- | |
| VC2626-RL | Semi-Rec. 2½ | 26 x 26 x 8 | 29½ x 29½ | 27 x 27 x 6 | 13" 4" | ||
| FS | VC2626-RL | Semi-Rec. 2½ | 26 x 26 x 8 | 29½ x 29½ | 281/8 x 281/8 x 7 | -- | |
| VC2626-RT | Trimless | 26 x 26 x 8 | -- | --x --x8½† | 13" 4" | ||
| VC2626-SM | Surface Mtd. | 29½ x 29½ x 8½ | 29½ x 29½ | -- | -- |
VC4016 and VC3616 SERIES
Larsen's exclusive VC4016 and VC3616 Series provide an attractive, innovative, and economical method of housing a fire extinguisher and a fire department valve. Both the VC4016 and VC3616 support the extinguisher with a heavy gauge shelf. The shelf in both units is located 12" up from the bottom of the cabinet, leaving approximately 28" for the extinguisher height in the VC4016 and 24" in the VC3616.
A more economical option is available for both units. As pictured at the left, the shelf can be deleted with the valve installed at the top of the cabinet. With this option, the "F" dimension for the knockout location (see chart at left) is measured from the top of the cabinet. To specify this unit, see below.
TO SPECIFY THE VC4016 and VC3616 SERIES:
- Insert, after "VC," the appropriate prefix for the trim and door material (please refer to page 13).
If STEEL - Use S. If ALUMINUM - Use AL. If STAINLESS STEEL - Use SS.
If BRASS - Use B. If BRONZE - Use BZ.
- Select the required model number from the table below.
- If the Gemini Door is required, see DESIGNER LINE DOOR STYLE OPTIONS - GEMINI and use the prefix "G" before the model number. If the Occult Door is required, refer to OCCULT SERIES and use the prefix "O" before the model number
- Select the door style from the illustrations.
- If the shelf is to be deleted with the valve installed at the top, insert the prefix "T" before "VC" and note the appropriate knockout location.
 |

|
| Model Number |
Trim Style and Projection |
Inside Box Dimensions H x W x D |
Outside Trim Dimensions H x W*** |
Rough Opening H x W x D |
Knockout Locations** E F G |
Interior Capacity |
|
| VC4016-R | Rec. 5/16 | 40 x 16 x 8 | 43½ x 19½ | 41 x 17 x 8¼ | 6" 4" | One 2½" Fire Dept valve with cap and chain and a Fire Extinguisher |
|
| FS | VC4016-R | Rec. 5/16 | 40 x 16 x 8 | 43½ x 19½ | 421/8 x 181/8 x 91/8 | -- | |
| VC4016-RK | Semi-Rec. 1¼ | 40 x 16 x 8 | 43½ x 19½ | 41 x 17 x 7¼ | 6" 4" | ||
| FS | VC4016-RK | Semi-Rec. 1¼ | 40 x 16 x 8 | 43½ x 19½ | 421/8 x 181/8 x 81/8 | -- | |
| VC4016-RL | Semi-Rec. 2½ | 40 x 16 x 8 | 43½ x 19½ | 41 x 17 x 6 | 6" 4" | ||
| FS | VC4016-RL | Semi-Rec. 2½ | 40 x 16 x 8 | 43½ x 19½ | 421/8 x 181/8 x 7 | -- | |
| VC4016-RT | Trimless | 40 x 16 x 8 | -- | --x --x8½† | 6" 4" | ||
| VC4016-SM | Surface Mtd. | 43½ x 19½ x 8½ | 43½ x 19½ | -- | -- | ||
| VC3616-R | Rec. 5/16 | 36x 16 x 8 | 39½ x 19½ | 37 x 17 x 8¼ | 6" 4" | One 2½" Fire Dept valve with cap and chain and one of the following Fire Ext. MP2½,MP5, DC2½,DC5, MP6,MP10, DC6,DC10, CD5,HT5,HT11, HT15½,WC6-L |
|
| FS | VC3616-R | Rec. 5/16 | 36x 16 x 8 | 39½ x 19½ | 381/8 x 181/8 x 91/8 | -- | |
| VC3616-RK | Semi-Rec. 1¼ | 36x 16 x 8 | 39½ x 19½ | 37 x 17 x 7¼ | 6" 4" | ||
| FS | VC3616-RK | Semi-Rec. 1¼ | 36x 16 x 8 | 39½ x 19½; | 381/8 x 181/8 x 81/8 | -- | |
| VC3616-RL | Semi-Rec. 2½ | 36x 16 x 8 | 39½ x 19½ | 37 x 17 x 6 | 6" 4" | ||
| FS | VC3616-RL | Semi-Rec. 2½ | 36x 16 x 8 | 39½ x 19½ | 381/8 x 181/8 x 7 | -- | |
| VC3616-RT | Trimless | 36x 16 x 8 | -- | --x --x8½† | 6" 4" | ||
| VC3616-SM | Surface Mtd. | 39½ x 19½ x 8½ | 39½ x 19½ | -- | -- |
|
NOTE: "FS" models denote Larsen's "Flame-Shield" fire-rated cabinets. When specifying Larsen's "Flame-Shield" fire-rated cabinet option for the VC3616 and VC4016 Series, refer to the dimension chart above and select the models with an "FS" prefix. No knock-outs are provided with fire-rated valve cabinets. Pipe holes must be drilled by installer and complete instructions are supplied with each fire-rated valve cabinet. For complete details of the "Flame-Shield" option. |
|
** No knockouts are provided for surface-mounted cabinets unless specified. † Trimless cabinets must be installed before the drywall. Plaster stop must be behind the drywall. Trimless are not recommended for block wall installation. *** Deduct ¾ from HxW Dimensions for Cabinets with Aluminum Door & Trim. This does not apply to "FS" fire-rated option. |
