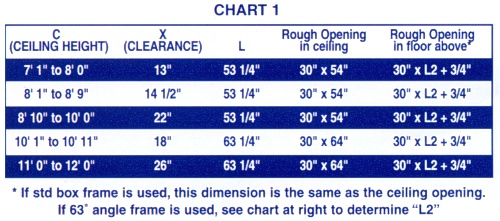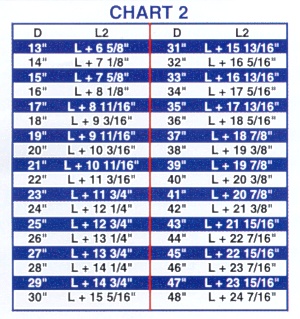Disappearing Stairway
We offer customized construction for any job. Compare these features to the competition:
|
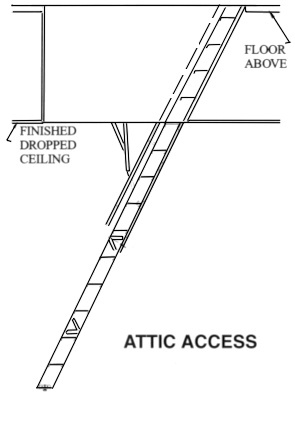 Options
|
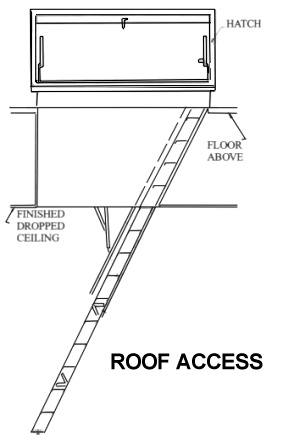 |
Use the drawings below with the charts below to find the dimensions for stairway.
Required Information:
- Floor to ceiling height ("C")
- Distance from finished ceiling to floor above ("D")
If "D" is less than 13", the standard box frame will work fine,
only Chart 1 is needed.
If "D" is 13" or more, Chart 2 is needed to determine
the opening size at the floor above.
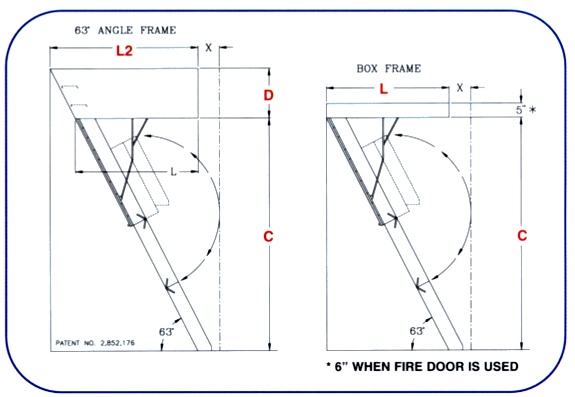
MODEL NUMBER = SS/AL-"C" where "C" is exact ceiling height.
For additional "D's" on Chart 2, please call.

