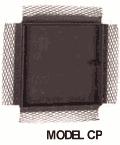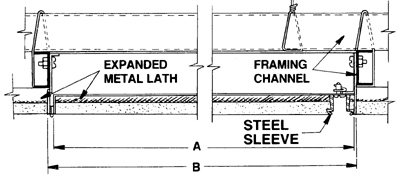J.L. Industries - Ceiling Tile Application Access Panels
Available Models
 Model: CP
Model: CPUse: Plaster ceilings
Model CP makes use of a 1/2" recessed door panel, and also includes a 1/4" layer of 22 gauge galvanized expanded metal lath welded into the recess.In addition, 3" wide expansion wings are welded to the perimeter of the frame.
Specifications
Door: 18 gauge steel
Frame: 16 gauge steel
Finish: White primer coat over a phosphate dipped steel. This coating can be used as a finish or as a prime coat.
Hinge: Continuous hinge mounted on the long side of oblong panels.
Lock: Flush screwdriver-operated steel cam standard. Cylinder lock (with 2 keys) is available in place of one cam lock (at extra charge). Lock is key-coordinated to fit J.L. Fire Extinguisher cabinet as well. Plastic grommet used to finish access hole through tile for control of cam lock.
Packaging and Options
Packaging: One panel per carton
Not shown, but still available: Model FRC, Fire Resistive Ceiling Panel. Contact B.L. Wilcox for latching and other options.
Diagrams and Model Sizes

| A
- Model Size Width x Height | B - Outside Frame Dimensions | Shipping Weight (lbs.) | Latches | |
| Width | Height | |||
| 12" x 12" | 12-1/4" | 12-1/4" | 9 | 1 |
| 12" x 24" | 12-1/4" | 24-1/4" | 13 | 2 |
| 18" x 18" | 18-1/4" | 18-1/4" | 14 | 2 |
| 22" x 30" | 22-1/4" | 30-1/4" | 21 | 2 |
| 24" x 24" | 24-1/4" | 24-1/4" | 20 | 2 |
| 24" x 36" | 24-1/4" | 36-1/4" | 31 | 3 |
Special sizes and special modifications can be fabricated upon request.
